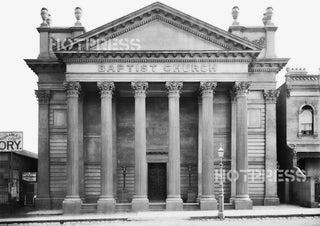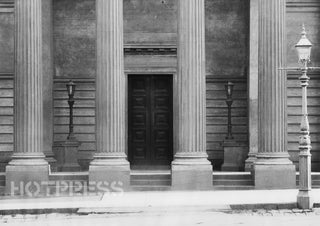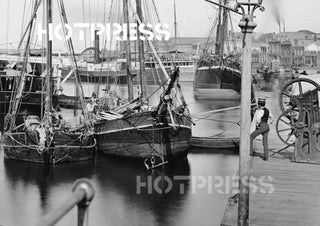1874 Baptist Church Albert Street
Description
Situated in Albert Street, just on the northern fringe of East Melbourne, the Baptist Chapel was designed by the architect Thomas Watts and was constructed by Huckson and Co in 1858-59. The front portion of the chapel was added in 1863-5 in accordance with the original design. Two intended towers were never constructed. A major fire on 6 October 1983 resulted in the collapse of the roof and the gutting of the auditorium or nave. An office building was subsequently constructed behind the facade, and the facade substantially restored.
All text © HotPress
Photographer was Charles Bayliss.
This is a digitally retouched reproduction of the original held by the State Library of New South Wales. All prints are reproduced without the HOTPRESS watermarks.
Our team of conservators have worked on a high resolution digital image in order to remove some of the blemishes and artifacts such as stains, mould, scratches and damage caused by the handling of the original. We strive to provide authentic representations of the original work that are suitable for enlargements that retain the tones and character of the original. Please note that small but numerous blemishes will be visible in any size print of this image, especially anything larger than A4.
Description
Situated in Albert Street, just on the northern fringe of East Melbourne, the Baptist Chapel was designed by the architect Thomas Watts and was constructed by Huckson and Co in 1858-59. The front portion of the chapel was added in 1863-5 in accordance with the original design. Two intended towers were never constructed. A major fire on 6 October 1983 resulted in the collapse of the roof and the gutting of the auditorium or nave. An office building was subsequently constructed behind the facade, and the facade substantially restored.
All text © HotPress
Photographer was Charles Bayliss.
This is a digitally retouched reproduction of the original held by the State Library of New South Wales. All prints are reproduced without the HOTPRESS watermarks.
Our team of conservators have worked on a high resolution digital image in order to remove some of the blemishes and artifacts such as stains, mould, scratches and damage caused by the handling of the original. We strive to provide authentic representations of the original work that are suitable for enlargements that retain the tones and character of the original. Please note that small but numerous blemishes will be visible in any size print of this image, especially anything larger than A4.


