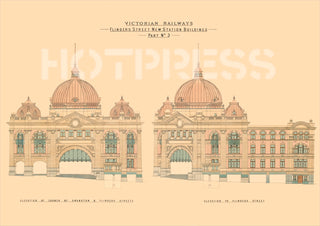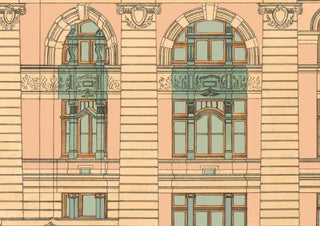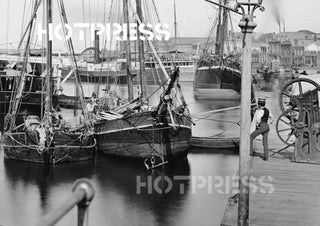1900 Plans of Flinders Street Station
Description
This image is one of a number of architectural plans that were produced for the constructors of the new Flinders Street Station. This is a copy of the first prize design, coloured to represent the materials to be used as described in the report of the Parliamentary Standing Committee on Railways dated 1/10/1900. The drawings belonged to the contractor for Flinders Street Railway Station, Peter Rodger.
The Victorian Government decided in 1882 to create a new central city railway station to replace the various components of the existing station that had sprung up over the previous 30 years. The basic elements such as the location of the concourse, the various entrances, the track and platform layout, even the type of platform roofing were already in place and were not part of the upgrade. A design competition was held in 1899, and the winning design came from two railway employees. Works commenced in 1900, and the building itself took shape between 1905 and 1910.
Many hours have gone into restoring this image to make it suitable for enlargements. The original image was heavily stained, very dirty and scribbled on, as you might expect for a working document used on a building site.
All text © HotPress
Notes from the State Library tell us that this image is a "Collection of architectural drawings of the new buildings at Flinders Street Railway Station, Melbourne."
This is a digitally retouched reproduction of the original held by the State Library of Victoria. All prints are reproduced without the HOTPRESS watermarks.
Our team of conservators have worked on a high resolution digital image in order to remove blemishes and artifacts such as stains, mould, scratches and damage caused by the handling of the original. We strive to provide authentic representations of the original work that are suitable for enlargements that retain the tones and character of the original.
Description
This image is one of a number of architectural plans that were produced for the constructors of the new Flinders Street Station. This is a copy of the first prize design, coloured to represent the materials to be used as described in the report of the Parliamentary Standing Committee on Railways dated 1/10/1900. The drawings belonged to the contractor for Flinders Street Railway Station, Peter Rodger.
The Victorian Government decided in 1882 to create a new central city railway station to replace the various components of the existing station that had sprung up over the previous 30 years. The basic elements such as the location of the concourse, the various entrances, the track and platform layout, even the type of platform roofing were already in place and were not part of the upgrade. A design competition was held in 1899, and the winning design came from two railway employees. Works commenced in 1900, and the building itself took shape between 1905 and 1910.
Many hours have gone into restoring this image to make it suitable for enlargements. The original image was heavily stained, very dirty and scribbled on, as you might expect for a working document used on a building site.
All text © HotPress
Notes from the State Library tell us that this image is a "Collection of architectural drawings of the new buildings at Flinders Street Railway Station, Melbourne."
This is a digitally retouched reproduction of the original held by the State Library of Victoria. All prints are reproduced without the HOTPRESS watermarks.
Our team of conservators have worked on a high resolution digital image in order to remove blemishes and artifacts such as stains, mould, scratches and damage caused by the handling of the original. We strive to provide authentic representations of the original work that are suitable for enlargements that retain the tones and character of the original.


