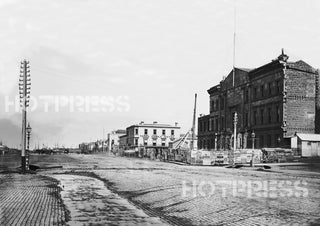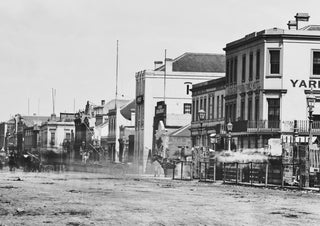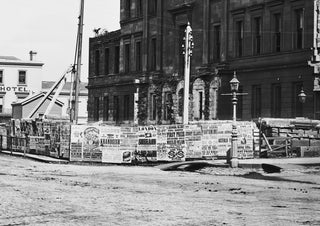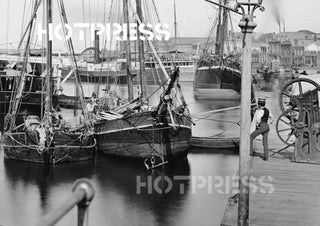1874 Flinders Street West and Customs House
Description
A photo from 1874 looking west along Flinders Street from the intersection with Market Street.
The large building on the right is the Customs House.
The present Customs House building is the result of two separate building phases over 20 years, with architect Peter Kerr involved in both phases.
With vastly expanded trade and soaring revenue from the gold rush, the Victorian colonial government commissioned Peter Kerr to design a new Customs House, replacing a building described at the time as the 'ugliest and most inconvenient of all our public buildings'. Construction of the building commenced in 1855, but halted in 1858 when the economy slowed and government revenue declined.
Completion of a redesigned building recommenced in 1873, to a new design by Kerr and two other government architects, John James Clark and Arthur Ebden Johnson. We can see in our photo that work is underway in upgrading the building.
Looking along Flinders Street on the right, most of the buildings were either hotels, or warehouses used for customs bondage.
At the extreme end of Flinders Street sits what was left of Batman's Hill. Behind the hill we see the masts of many ships in the Yarra, which curves around to the left of the photo. At the far left we can see the main north wharves and their warehouses with more ships docked.
The drain in the foreground is carrying all sorts of waste, all the way from Elizabeth Street out into the Yarra. Melbourne's sewerage system wasn't created until the 1880s.
All text © HotPress
Photographer was Charles Bayliss.
This is a digitally retouched reproduction of the original held by the State Library of New South Wales, held in their Mitchell Library. All prints are reproduced without the HOTPRESS watermarks.
Our team of conservators have worked on a high resolution digital image in order to remove blemishes and artifacts such as stains, mould, scratches and damage caused by the handling and storage of the original. We strive to provide authentic representations of the original work that are suitable for enlargements that retain the tones and character of the original.
Description
A photo from 1874 looking west along Flinders Street from the intersection with Market Street.
The large building on the right is the Customs House.
The present Customs House building is the result of two separate building phases over 20 years, with architect Peter Kerr involved in both phases.
With vastly expanded trade and soaring revenue from the gold rush, the Victorian colonial government commissioned Peter Kerr to design a new Customs House, replacing a building described at the time as the 'ugliest and most inconvenient of all our public buildings'. Construction of the building commenced in 1855, but halted in 1858 when the economy slowed and government revenue declined.
Completion of a redesigned building recommenced in 1873, to a new design by Kerr and two other government architects, John James Clark and Arthur Ebden Johnson. We can see in our photo that work is underway in upgrading the building.
Looking along Flinders Street on the right, most of the buildings were either hotels, or warehouses used for customs bondage.
At the extreme end of Flinders Street sits what was left of Batman's Hill. Behind the hill we see the masts of many ships in the Yarra, which curves around to the left of the photo. At the far left we can see the main north wharves and their warehouses with more ships docked.
The drain in the foreground is carrying all sorts of waste, all the way from Elizabeth Street out into the Yarra. Melbourne's sewerage system wasn't created until the 1880s.
All text © HotPress
Photographer was Charles Bayliss.
This is a digitally retouched reproduction of the original held by the State Library of New South Wales, held in their Mitchell Library. All prints are reproduced without the HOTPRESS watermarks.
Our team of conservators have worked on a high resolution digital image in order to remove blemishes and artifacts such as stains, mould, scratches and damage caused by the handling and storage of the original. We strive to provide authentic representations of the original work that are suitable for enlargements that retain the tones and character of the original.



