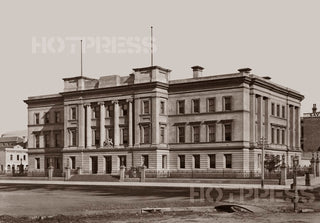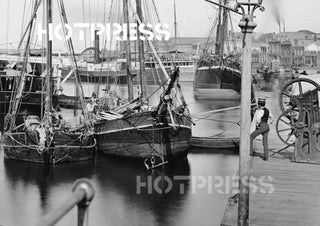1880s Customs House
Description
A photograph of the Customs House in Melbourne taken between 1876 and 1885. The building was completed in 1876, incorporating an earlier building designed by architect Peter Kerr in the 1850s. Kerr also designed the new section, assisted by architects John James Clark and Arthur Ebden Johnson.
The building is in Flinders Street, nestled between Market and William Streets, situated adjacent to the Yarra River, where cargo was unloaded in Melbourne from its earliest days.
The first Customs house at this location was a tent from the 1830's , which was replaced in 1841 by a reportedly plain building designed by Robert Russell, Melbourne's original surveyor, which was Melbourne's first stone building. That building was subsequently replaced by today's Customs House Building.
Clark was also involved in the designs of many other notable public buildings, such as The Treasury Building, The Royal Mint, The Supreme Court, Government House and the City Baths. The Customs House building currently houses the Immigration Museum, since 1998.
All text © HotPress
Photographer unknown, possibly Daniel McDonald.
The notes from the State Library tell us that this image is "Looking across road towards three storey buildings, culvert over ditch in right foreground."
This is a digitally retouched reproduction of the original held by the State Library of Victoria. All prints are reproduced without the HOTPRESS watermarks.
Our team of conservators have worked on a high resolution digital image in order to remove blemishes and artifacts such as stains, mould, scratches and damage caused by the handling of the original. We strive to provide authentic representations of the original work that are suitable for enlargements that retain the tones and character of the original.
Description
A photograph of the Customs House in Melbourne taken between 1876 and 1885. The building was completed in 1876, incorporating an earlier building designed by architect Peter Kerr in the 1850s. Kerr also designed the new section, assisted by architects John James Clark and Arthur Ebden Johnson.
The building is in Flinders Street, nestled between Market and William Streets, situated adjacent to the Yarra River, where cargo was unloaded in Melbourne from its earliest days.
The first Customs house at this location was a tent from the 1830's , which was replaced in 1841 by a reportedly plain building designed by Robert Russell, Melbourne's original surveyor, which was Melbourne's first stone building. That building was subsequently replaced by today's Customs House Building.
Clark was also involved in the designs of many other notable public buildings, such as The Treasury Building, The Royal Mint, The Supreme Court, Government House and the City Baths. The Customs House building currently houses the Immigration Museum, since 1998.
All text © HotPress
Photographer unknown, possibly Daniel McDonald.
The notes from the State Library tell us that this image is "Looking across road towards three storey buildings, culvert over ditch in right foreground."
This is a digitally retouched reproduction of the original held by the State Library of Victoria. All prints are reproduced without the HOTPRESS watermarks.
Our team of conservators have worked on a high resolution digital image in order to remove blemishes and artifacts such as stains, mould, scratches and damage caused by the handling of the original. We strive to provide authentic representations of the original work that are suitable for enlargements that retain the tones and character of the original.

